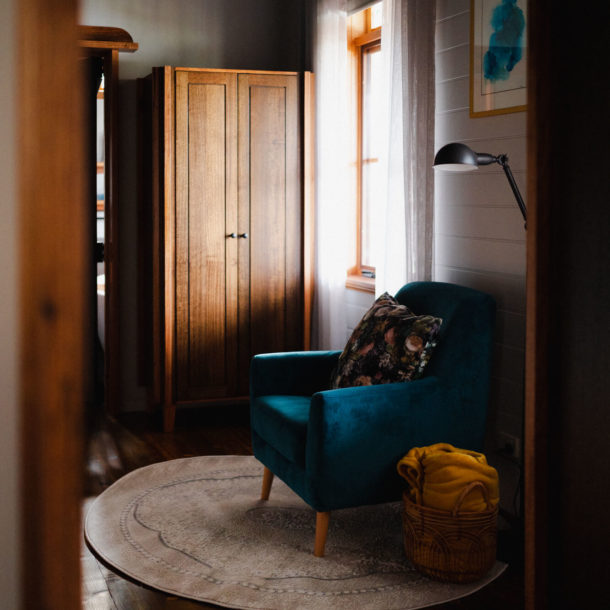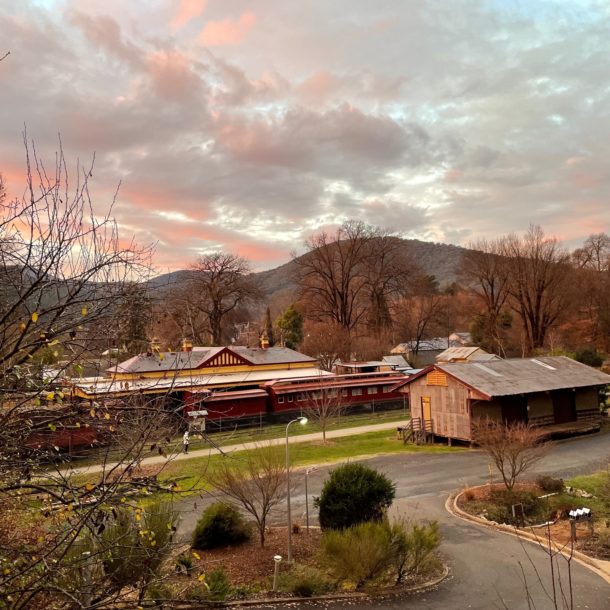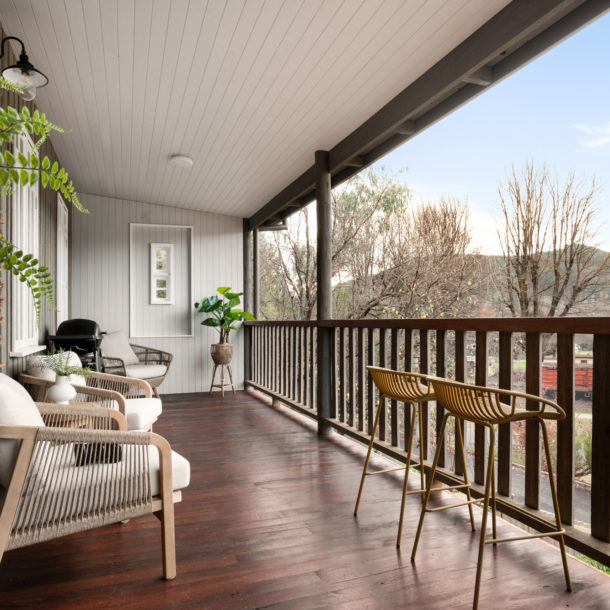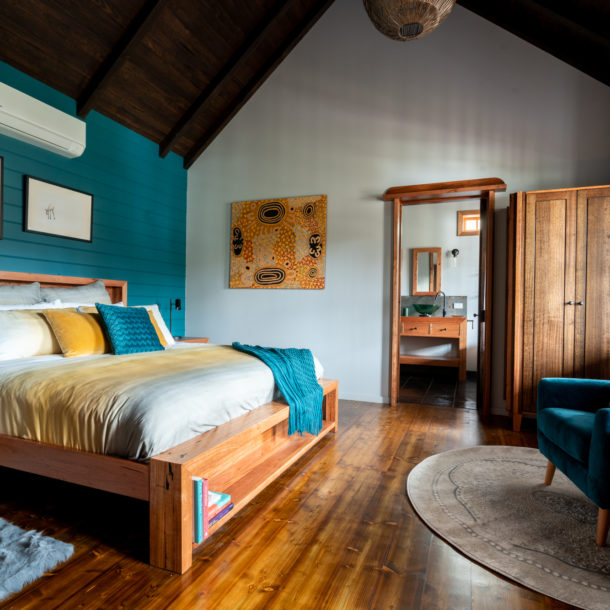Design Story
Eliza's origins ...
Eliza’s architecture pays reference to the traditional settlers’ huts, with a bespoke twist. Designed to pay tribute to Eliza Lynch and the early settlers in the Alpine Region, it offers a taste of a time long past.
The small and modest building sits on a beautiful little grassy slope nestled between shady European trees and looks down over the historic railway station precinct.
The pitched roof, the broad verandah, and the regular rhythm of the windows and door openings, all pay reference to the huts that provided meagre shelter to the early settlers. The verandahs provided inexpensive sheltered space, particularly in summer, when the inside of the cabins became unbearably hot. Eliza’s broad verandah allows you to experience the changing seasons, as it is outside amongst nature that Bright is at its most beautiful.
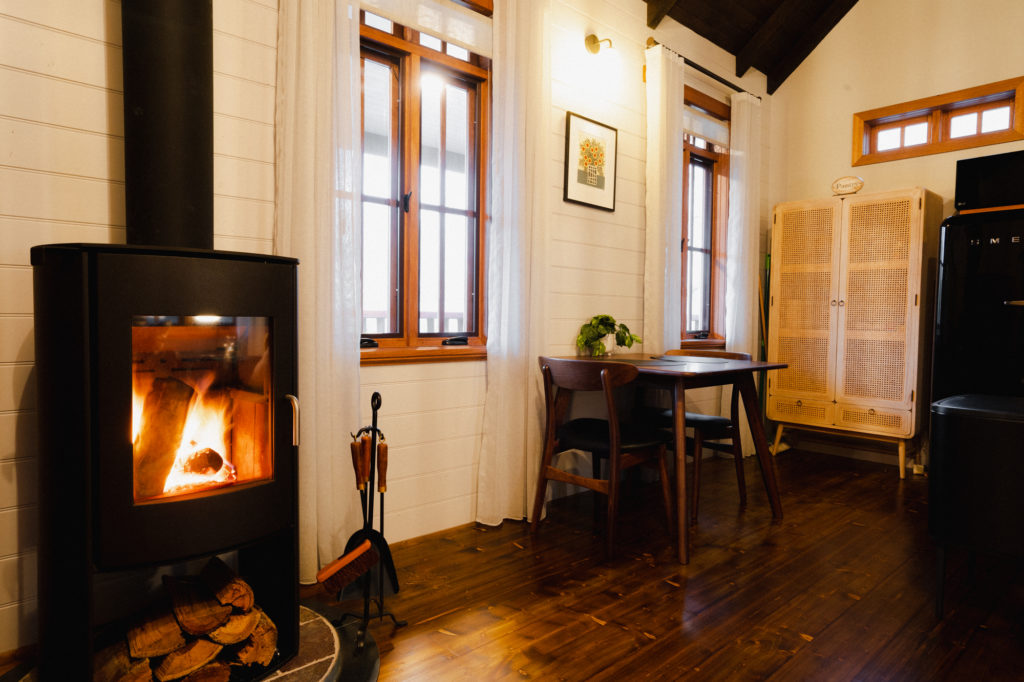
The external colour palette was inspired by the varied hues of the Melaleuca bark, a common material used for roofing of the early colonial huts.
Eliza’s heavy vertical timber cladding is plantation eucalypt Silvertop Ash and is a modern version of the log offcuts used in the early slab huts. The logs are radial sawn, a process developed in Victoria that uses all parts of a log.
The finely detailed windows are a reference to the simple small-paned windows of the early huts. The textured panels of glass have a similar form to the wavy hand-cast glass of the era, and the windows are deliberately without external architraves, an adornment considered unnecessary by the poor and pragmatic hut builders of colonial times.








Stay up-to-date with news and developments at Eliza's Bright:
Within the surrounding alpine peaks, river valleys, and high plains of this region are the boundaries where the traditional lands of the Dhudhuroa, Taungurung, Waywurru, Gunaikurnai, and Jaithmathang peoples meet. We acknowledge these First Peoples as the original storytellers and Traditional Custodians of the Alpine Shire and pay our respects to Elders past, present, and emerging.


Within the surrounding alpine peaks, river valleys, and high plains of this region are the boundaries where the traditional lands of the Dhudhuroa, Taungurung, Waywurru, Gunaikurnai, and Jaithmathang peoples meet. We acknowledge these First Peoples as the original storytellers and Traditional Custodians of the Alpine Shire and pay our respects to Elders past, present, and emerging.
© Copyright Eliza’s | Design: Design by Avi | Copy: Mighty Writing Co.
